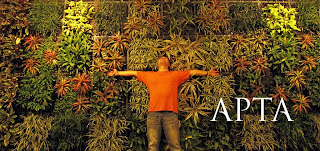ORIGIN : HOUSE & KITCHEN
Selasa, 10 Agustus 2010
Senin, 09 Agustus 2010
superimposed boxes
Location: Permata Hijau | Jakarta | Indonesia
Principal in Charge: Alexander I Santoso
Project Team: Oky Kusprianto, Irwin Konstantin Ponco
Interior Design: Wastu Cipta Parama
Structural Engineering: Hersub
General Contractor: Ir. Tjan Mingkie
ME Engineering: Ir. Tjan Mingkie
Lighting Consultant: Wastu Cipta Parama
Site Area: 525 sqm
Project Area: 620 sqm
Design Year: 2002
Construction Year: 2003-2004
Photographs: Skala +
Sabtu, 07 Agustus 2010
BTPN apartment
Location: Jl. A. Yani | Bandung | West Java | Indonesia
Principal in Charge: Oky Kusprianto
Interior Design: APTA
Structural Engineering: Ir. Tjan Mingkie
General Contractor: Ir. Tjan Mingkie
ME Engineering: Ir. Tjan Mingkie
Lighting Consultant: APTA
Site Area: 600 sqm
Project Area: 1200 sqm
Design Year: 2008
Construction Year: 2008
Photographs: Oky Kusprianto
Wajan : noodle, oriental cuisine & coffee
Location: Taman Kopo Indah II | Bandung | West Java | Indonesia
Principal in Charge: Oky Kusprianto
Interior Design: APTA
Graphic Design: Lavi Amanda
Structural Engineering: Ir. Yohanes
General Contractor: Ir. Yohanes
ME Engineering: Ir. Yohanes
Lighting Consultant: APTA
Site Area: 120 sqm
Project Area: 120 sqm
Design Year: 2010
Construction Year: 2010
Photographs: Oky Kusprianto
UNICEF : exploded box
Location: Plaza Senayan | Jakarta | Indonesia
Principal in Charge: Oky Kusprianto
Project Team: Andre Kusprianto
Interior Design: APTA
Lighting Consultant: APTA
Site Area: 15 sqm
Project Area: 15 sqm
Design Year: 2005
Construction Year: 2006
Photographs: Oky Kusprianto
Jumat, 06 Agustus 2010
corner house
This house was an experimental house design. We want to design and build small house that use prefabricated materials for most of the building component so that we can reduce 'wet-works' on the site. Except brick walls, concrete floor and foundation, we use steel for construction. Column, lintel, roof construction, top roof, stair are made of steel. So the house will looks like industrial building because of steel construction we choose, to soften the looks of the house we use a lot of wood, it will also made the house warmer and cozy.
Location: Istana Regensi II | Bandung | West Java | Indonesia
Principal in Charge: Oky Kusprianto & Alexander I Santoso
Project Team: Wastu Cipta Parama
Interior Design: Wastu Cipta Parama
Structural Engineering: Wastu Cipta Parama
General Contractor: Budiman
ME Engineering: Wastu Cipta Parama
Lighting Consultant: Wastu Cipta Parama
Site Area: 340 sqm
Project Area: 200 sqm
Design Year: 2000
Construction Year: 2000-2001
Photographs: Oky Kusprianto
Location: Istana Regensi II | Bandung | West Java | Indonesia
Principal in Charge: Oky Kusprianto & Alexander I Santoso
Project Team: Wastu Cipta Parama
Interior Design: Wastu Cipta Parama
Structural Engineering: Wastu Cipta Parama
General Contractor: Budiman
ME Engineering: Wastu Cipta Parama
Lighting Consultant: Wastu Cipta Parama
Site Area: 340 sqm
Project Area: 200 sqm
Design Year: 2000
Construction Year: 2000-2001
Photographs: Oky Kusprianto
Kamis, 05 Agustus 2010
Transparent
Situated as a pavillion of PrimaTaste Restaurant at Dago Street, Bandung, this boutique should have a different looks compare to other clothing retail / factory outlet as long as Dago Street. The concept is very simple, to make the merchandise and other stuff they sell look stand out we should make a matte background, to make it stronger we make the hanger / fitting as transparent as possible. We use alot of glass for display table, display cabinet, display wall panels and Stark chair for Kartell, to make floating feel for this boutique.





Location: Jl. Dago | Bandung | West Java | Indonesia
Principal in Charge: Oky Kusprianto
Project Team: Andhika Japa Wibisana
Graphic Design: APTA
General Contractor: inhouse
ME Engineering: inhouse
Lighting Consultant: APTA
Site Area: 150 sqm
Project Area: 150 sqm
Design Year: 2006
Construction Year: 2006
Photographs: Oky Kusprianto





Location: Jl. Dago | Bandung | West Java | Indonesia
Principal in Charge: Oky Kusprianto
Project Team: Andhika Japa Wibisana
Graphic Design: APTA
General Contractor: inhouse
ME Engineering: inhouse
Lighting Consultant: APTA
Site Area: 150 sqm
Project Area: 150 sqm
Design Year: 2006
Construction Year: 2006
Photographs: Oky Kusprianto
Traveler House

















Location: Jl. Setrasari | Bandung | West Java | Indonesia
Principal in Charge: Oky Kusprianto
Project Team: Andhika Japa Wibisana
Interior Design: ArtWork
Structural Engineering: YK Associate
General Contractor: YK Associate
ME Engineering: YK Associate
Lighting Consultant: APTA
Site Area: 1200 sqm
Project Area: 464,8 sqmDesign Year: 2005
Construction Year: 2005-2007
Photographs: Oky Kusprianto & Hendrawan
Rabu, 04 Agustus 2010
Q - meals & beverages
Small cafe with attitute. The owners want an exciting place for people to hang out from morning till midnight. Tight budget project that redefine our perception of commercial space, that every details, every corner of the cafe will spoke it self to the user. Instead of thinking how 'green' was the design, it occurs to us that we reuse a lot of old and garbage building materials. Old roof tiles with ' J.B. Heine' emblem on it, ex-wine bottle for menus and lamps, ex-pine woods for furnitures, ex-corrugated metal sheets for folding door, construction wood from previous projects and so on.
Q - meals & beverages brought us back to think and experience what is space really is, what is architecture design really is.





Location: Jl. Ciumbuleuit 106 A | Bandung | West Java | Indonesia
Principal in Charge: Oky Kusprianto
Graphic Design: Q-ers
General Contractor: Supena Krisnadi
Site Area: 33.12 sqm
Project Area: 33.12 sqm
Design Year: 2004
Construction Year: 2004
Photographs: Oky Kusprianto
Q - meals & beverages brought us back to think and experience what is space really is, what is architecture design really is.





Location: Jl. Ciumbuleuit 106 A | Bandung | West Java | Indonesia
Principal in Charge: Oky Kusprianto
Graphic Design: Q-ers
General Contractor: Supena Krisnadi
Site Area: 33.12 sqm
Project Area: 33.12 sqm
Design Year: 2004
Construction Year: 2004
Photographs: Oky Kusprianto
Langganan:
Komentar (Atom)


























